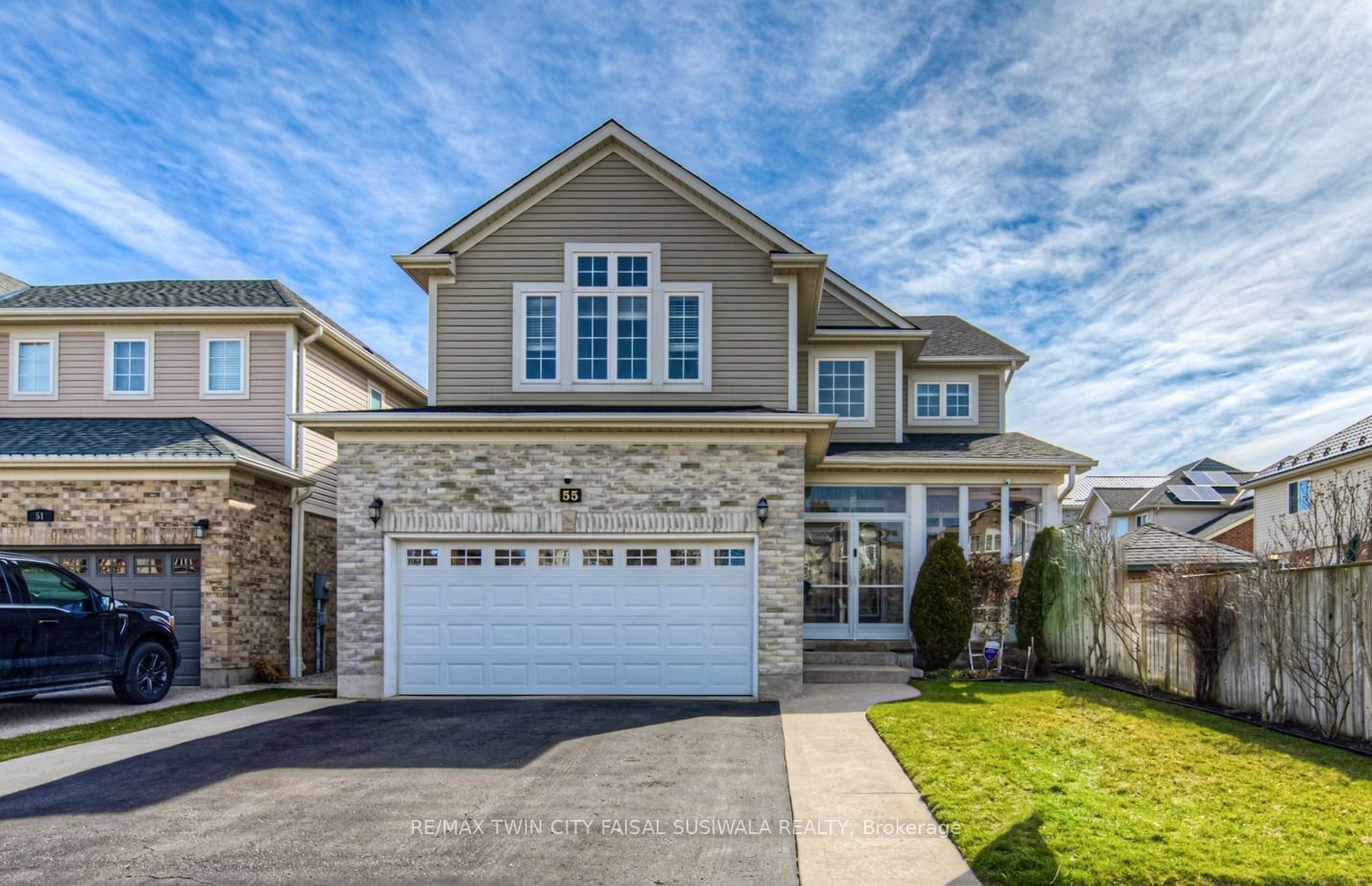$1,149,900
$*,***,***
5+0-Bed
3-Bath
2500-3000 Sq. ft
Listed on 4/29/24
Listed by RE/MAX TWIN CITY FAISAL SUSIWALA REALTY
PRESENTING DESIRABLE DOON VALLEY! Step into 55 Southridge Drive, Kitchener offering over 2800 square feet of meticulously crafted space. As you enter the grand two-storey foyer, you'll be enveloped in natural light streaming into the airy living and dining spaces, setting the stage for the rest of the main level. Indulge your culinary passions in the kitchen, adorned with sleek Granite countertops and abundant storage, seamlessly transitioning into a welcoming breakfast area. Open the garden sliders to access the deck, gazebo, and a convenient 12x12 garden shed with hydro, creating an outdoor retreat perfect for both relaxation and entertainment. Unwind in the family room, illuminated by the gentle flicker of the gas fireplace, or find productivity in the adjacent office space. A strategically placed laundry room and powder room on the main level add convenience to daily life. Ascend the staircase to discover tranquility in the 5 generously appointed bedrooms and 2.5 bathrooms, providing ample space for family and guests alike. The unfinished lower level presents an opportunity to customize and expand your living quarters to perfectly fit your lifestyle. This home boasts an array of notable features including a new roof 2015, a charming sunroom added in 2013, carpets in 2022, a chairlift installed in 2019, garage door opener, gas line for future BBQs, and luxurious 9-foot ceilings on the main floor, among other amenities. Nestled on a serene street, this residence enjoys a prime location close to schools, shopping centers, buses, and the 401 highway.
living/dining room virtually staged*
To view this property's sale price history please sign in or register
| List Date | List Price | Last Status | Sold Date | Sold Price | Days on Market |
|---|---|---|---|---|---|
| XXX | XXX | XXX | XXX | XXX | XXX |
X8281560
Detached, 2-Storey
2500-3000
11+0
5+0
3
2
Attached
4
16-30
Central Air
Full, Unfinished
Y
Brick, Vinyl Siding
Forced Air
Y
$6,169.35 (2023)
< .50 Acres
148.49x42.98 (Feet)
